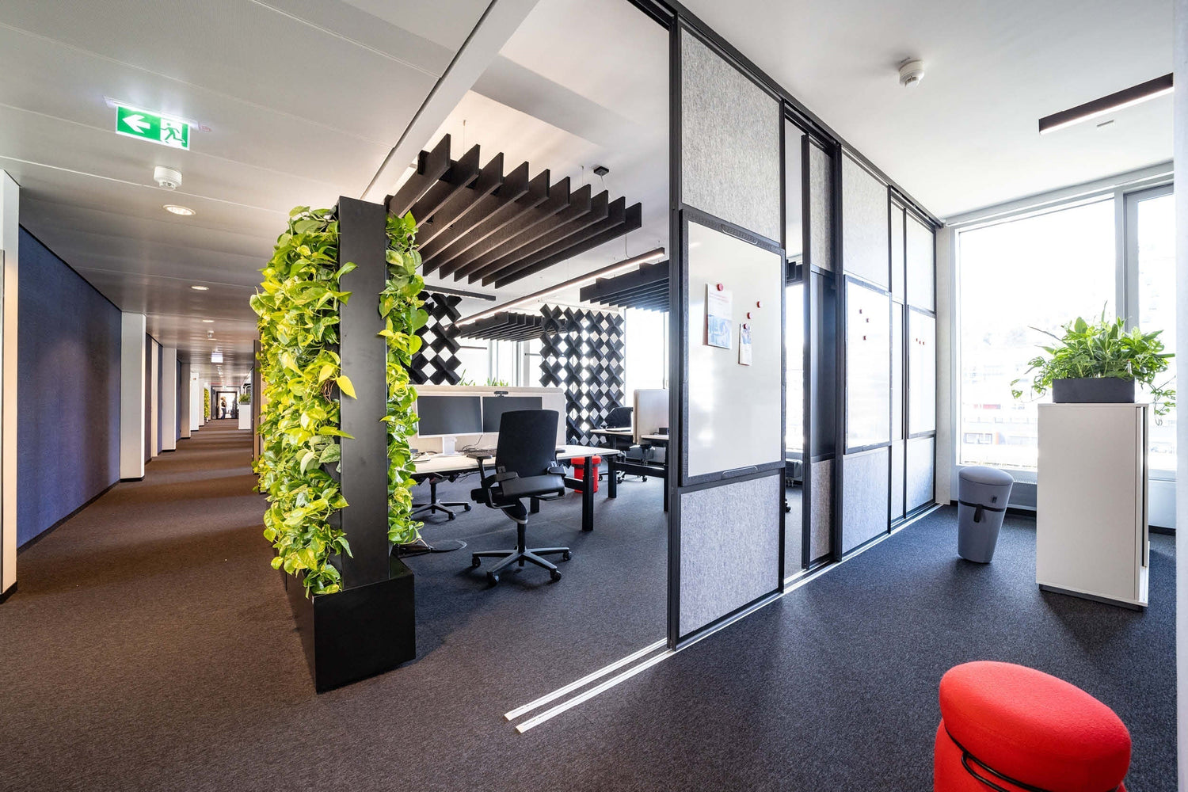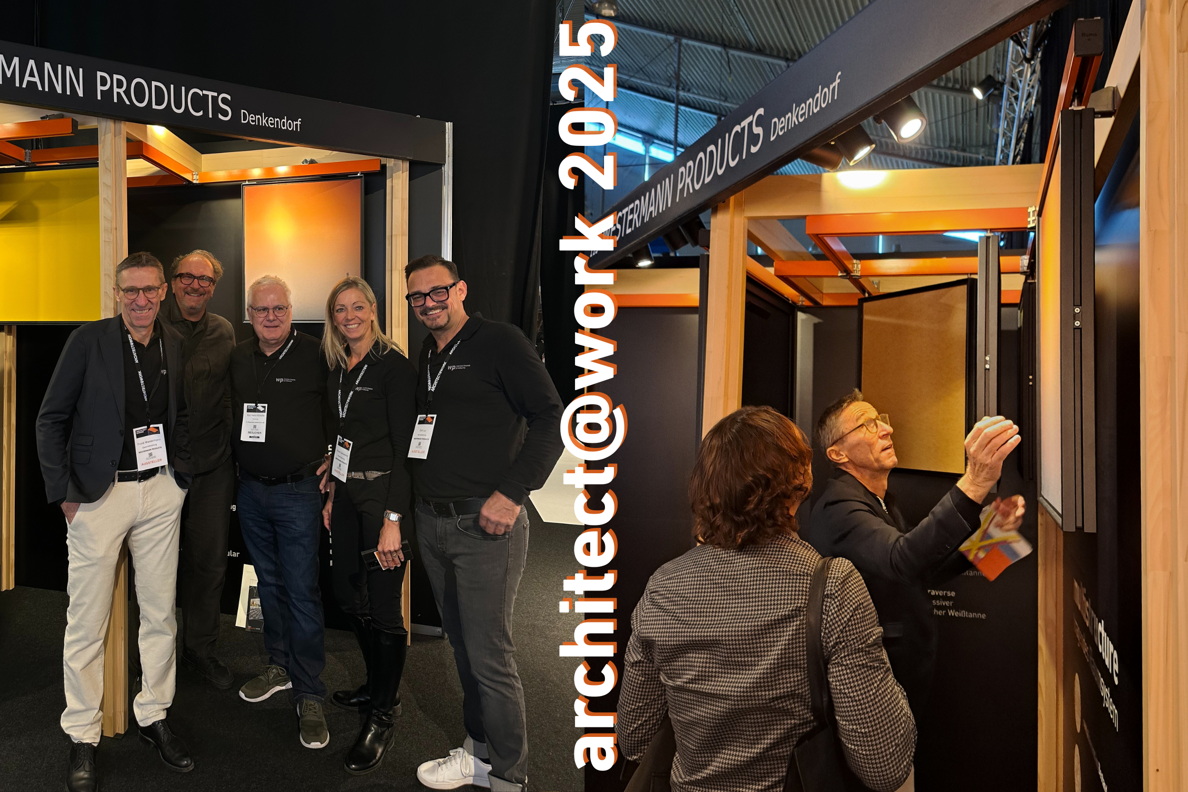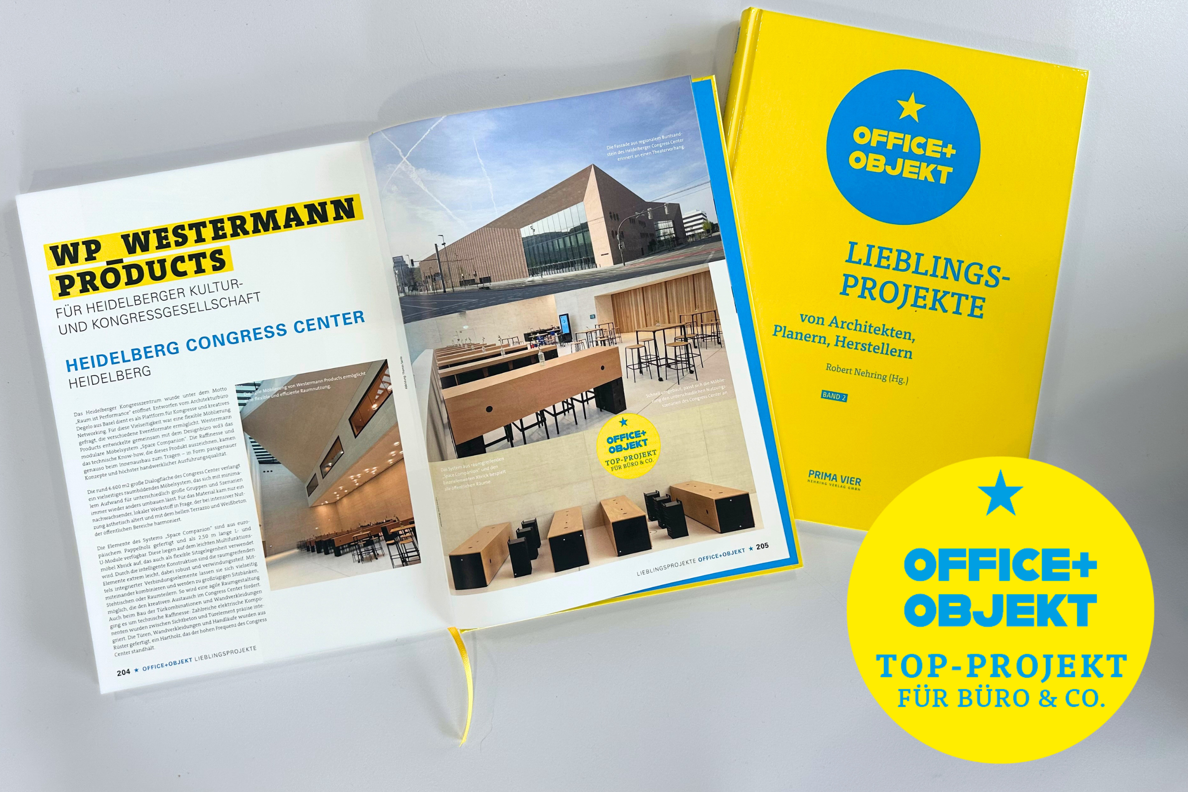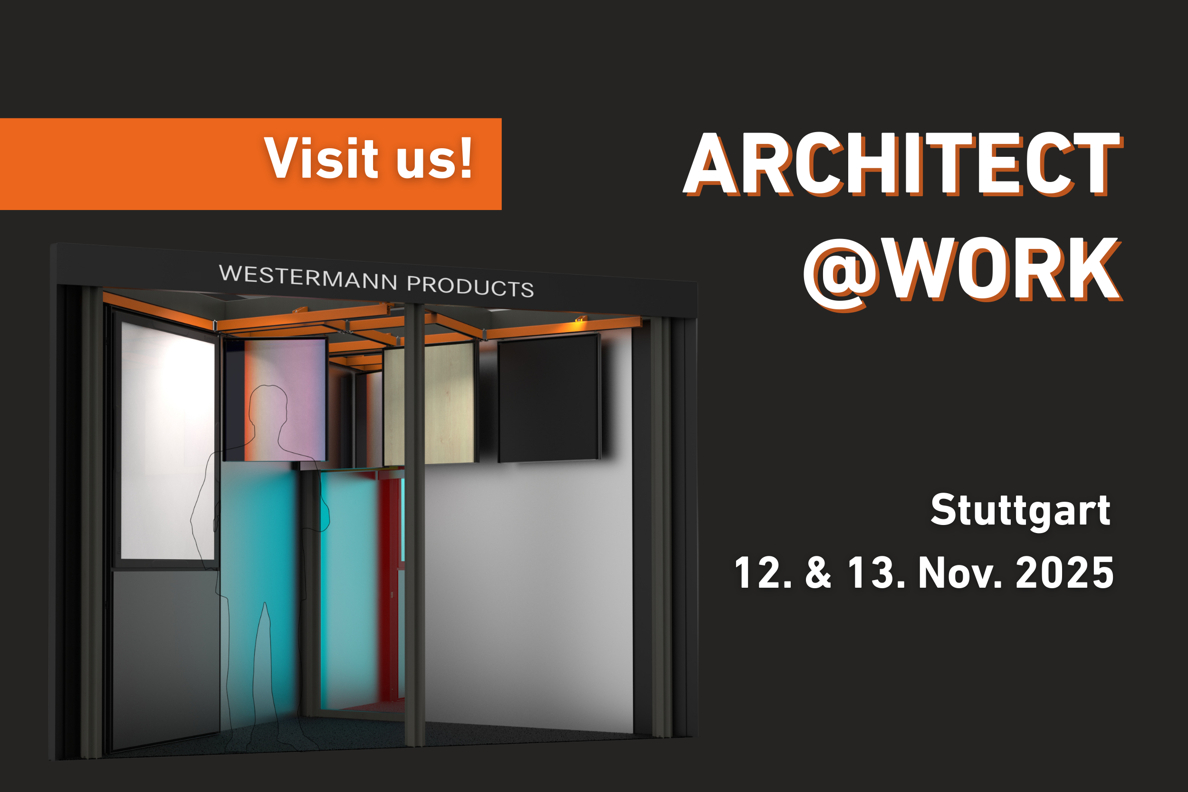The office spaces of the Sparkassenakademie Baden-Württemberg in Stuttgart needed to be comprehensively modernized and adapted to the requirements of contemporary working environments. The original two- and four-person offices were not only too small but also no longer met today's needs for flexibility, communication, and retreat areas. A particular challenge was the tight timeframe. Since the Sparkassenakademie was only closed during the summer break, the entire renovation had to take place within just three weeks. Additionally, the work was carried out on the sixth floor, and the elevator was too small to transport furniture and building materials.

The consulting and conceptual planning were handled by designfunktion Rhein-Neckar. Based on a comprehensive workspace analysis and with active involvement of the employees, a holistic new office concept was developed and implemented. Space has an impact - the result clearly shows that. The new office of the Sparkassenakademie offers a pleasant, modern working environment. The interior design clearly focuses on the employees. Designfunktion commissioned us with the complex realization and implementation of the renovation. For the new spatial concept, almost all existing walls and floor coverings were removed. We took over the complete interior construction from the installation of new doors and custom-made special furniture to the coordination of all painting and wallpapering work. Additionally, generous glass cutouts were integrated into the drywall to create transparency and bring natural light into the newly designed offices.
For the new spatial concept, almost all existing walls and floor coverings were removed. We took over the complete interior construction from the installation of new doors and custom-made special furniture to the coordination of all painting and wallpapering work. Additionally, generous glass cutouts were integrated into the drywall to create transparency and bring natural light into the newly designed offices.

From our Westermann products furniture collection, among other things, "flomo walls" with integrated "flomo boards" were used. The mobile "flomo wall" partitions serve not only as privacy screens but also enable a flexible room layout. The partitions are equipped with PET acoustic felt on both sides, providing a pleasant room acoustics. The centrally placed, detachable "flomo board" whiteboards support agile work methods and spontaneous collaboration.
A new kitchen with a counter area, a round bookshelf in bright Sparkassen red, as well as comfortable, round upholstered seating furniture complete the design concept. Despite the ambitious timeline, the project was successfully completed in a very short time: there were only two and a half months between the start of planning and final assembly, an impressive achievement that reflects the efficiency and commitment of our team.
Photos: Joel Hieber



