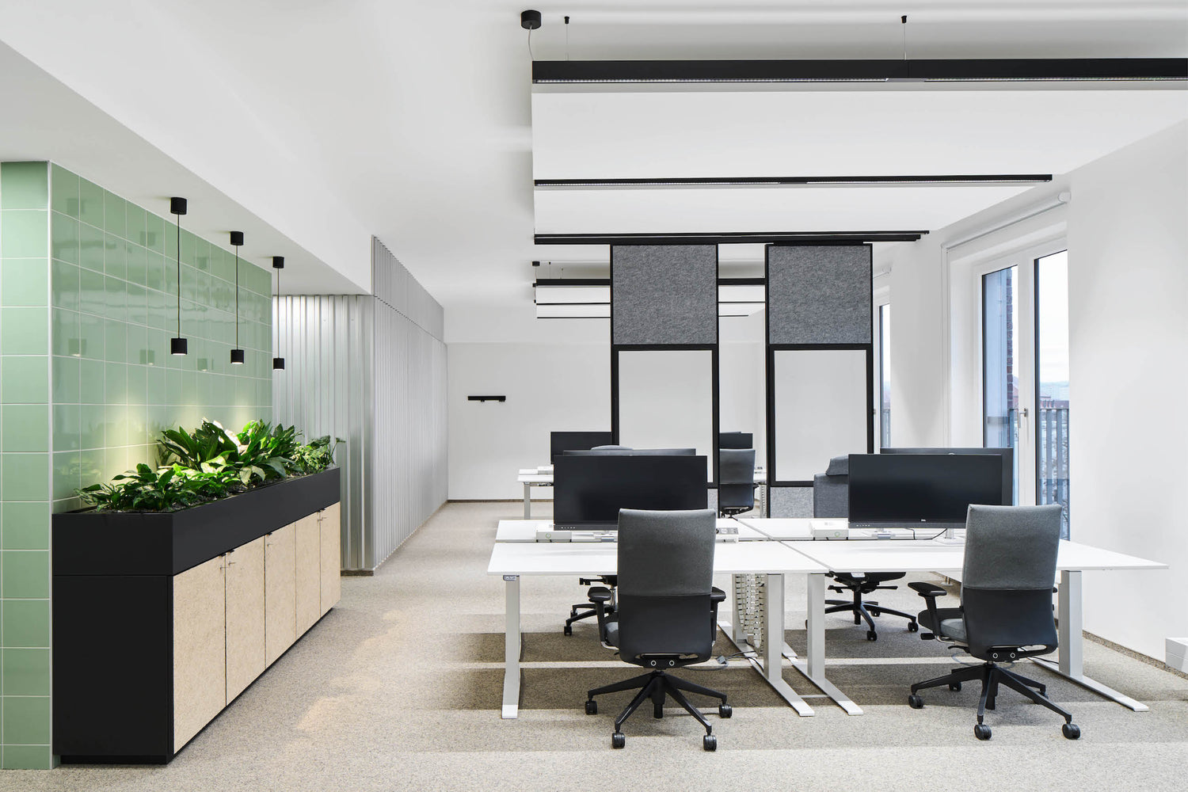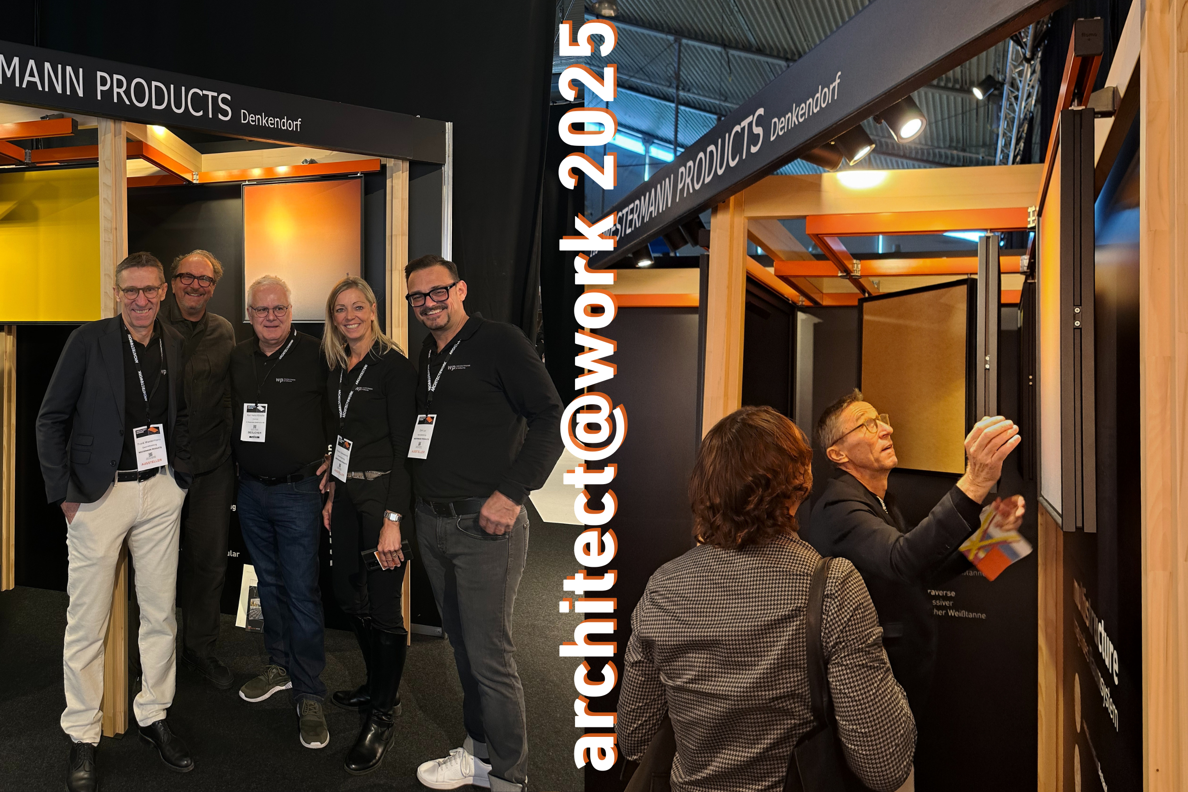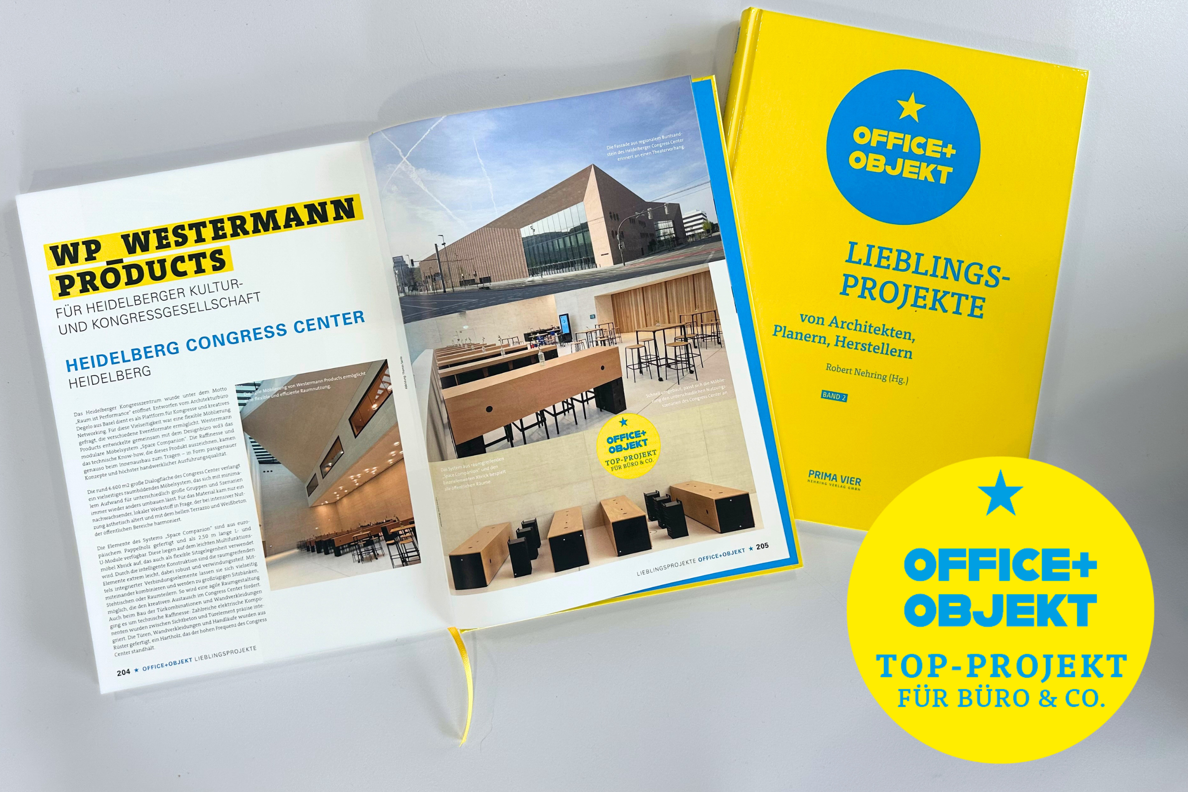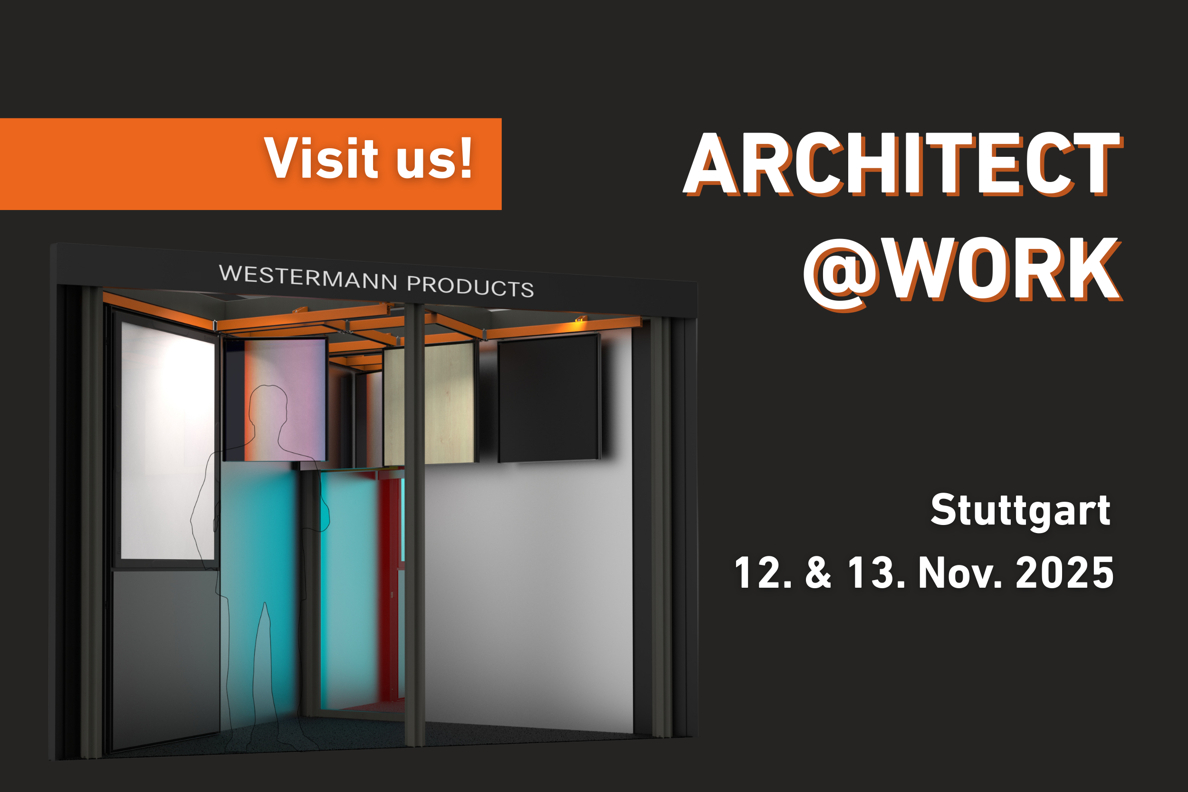The new office space, designed by SCOPE Architekten Stuttgart, extends over the entire fifth floor. A spacious entrance area with two separation systems forms the central access to the office area. Adjacent to this are communal areas such as the work café, a break zone, a game room and a scullery. In addition, larger meeting rooms and a creative room border this communal area.
The unconventional use of materials and the selection of furniture and colors bring the variety of urban contrasts to life in the interior. The flomo wall plays a central role as a room divider and privacy screen, while at the same time creating acoustic effects. This enables concentrated work even in spacious office areas. In addition, the flomo boards are attached to the middle of the flomo wall and offer plenty of space for inspiration with a magnetic writing surface in DIN A0 format.

Attaching the flomo boards to the wall rail looks like a work of art and also allows the flomo boards to be flexibly hung up and taken with you. This means that there is always a whiteboard to hand - be it for meetings, brainstorming sessions or simply for gathering inspiration.
Architect:
SCOPE Architects
Photographer:
Philip Kottlorz, Stuttgart
Completion:
12/2022



