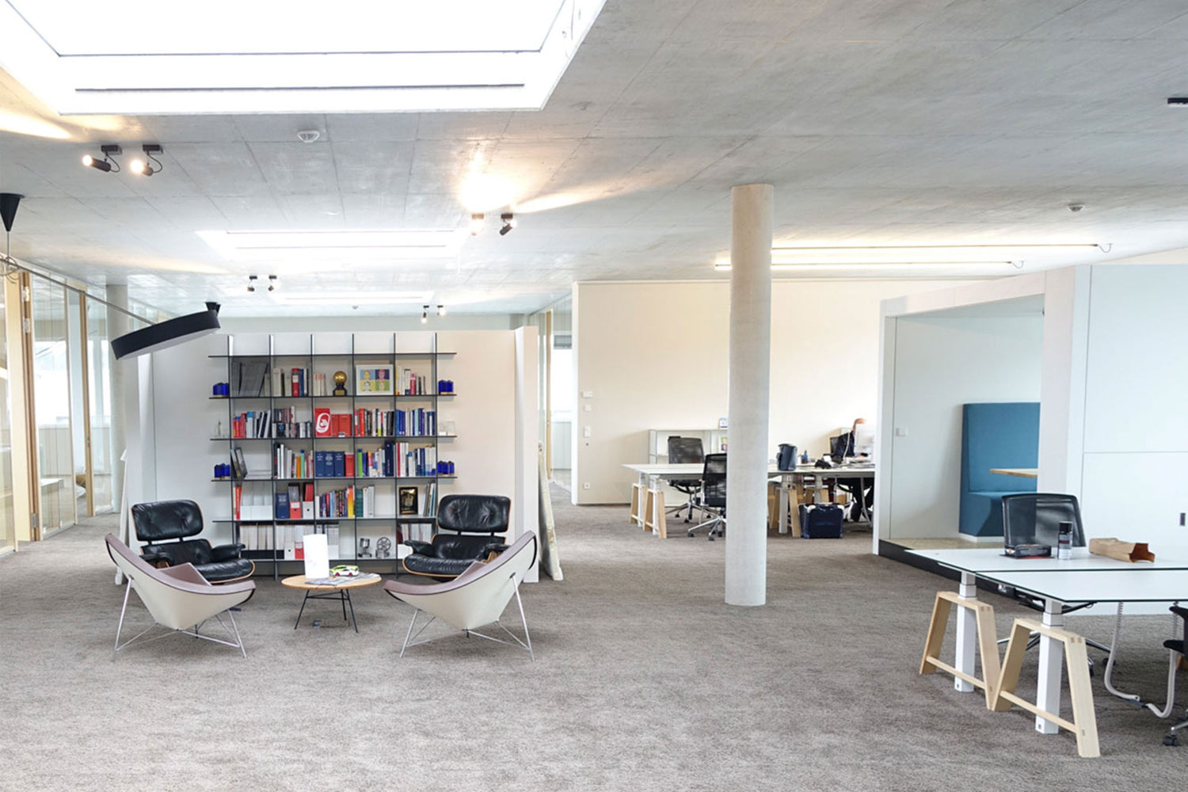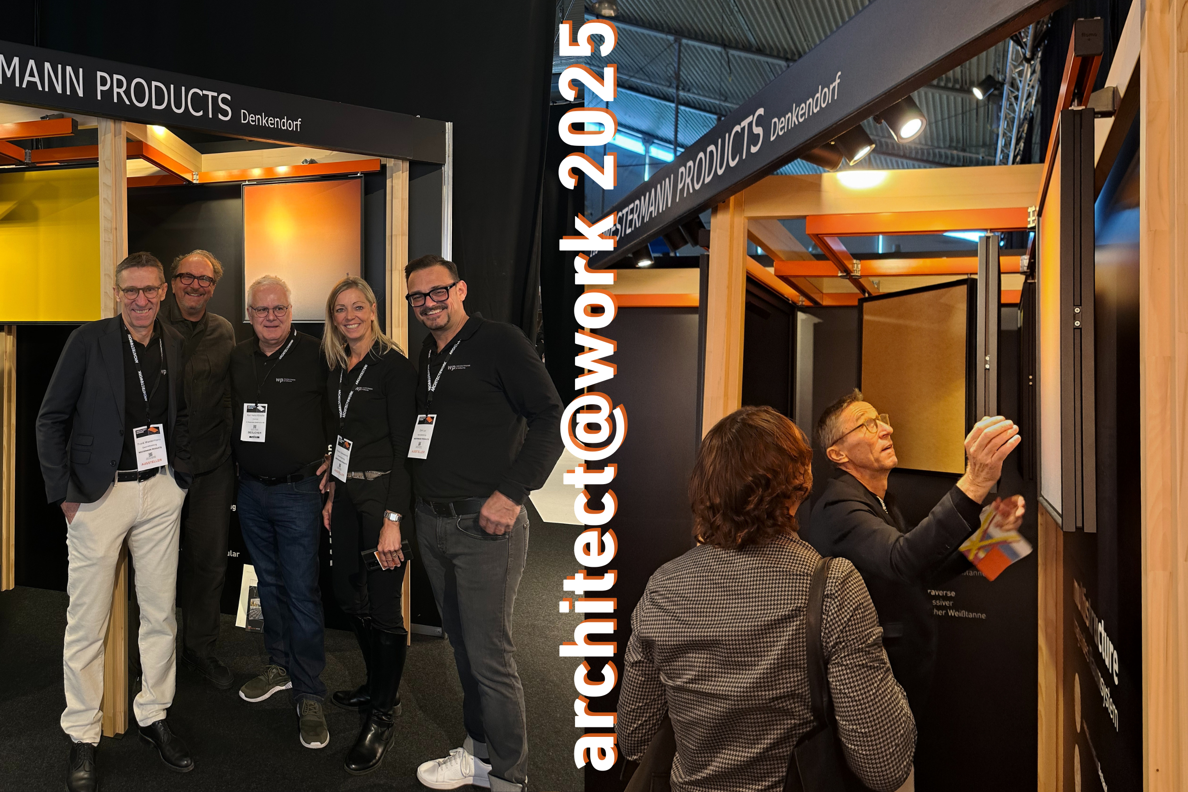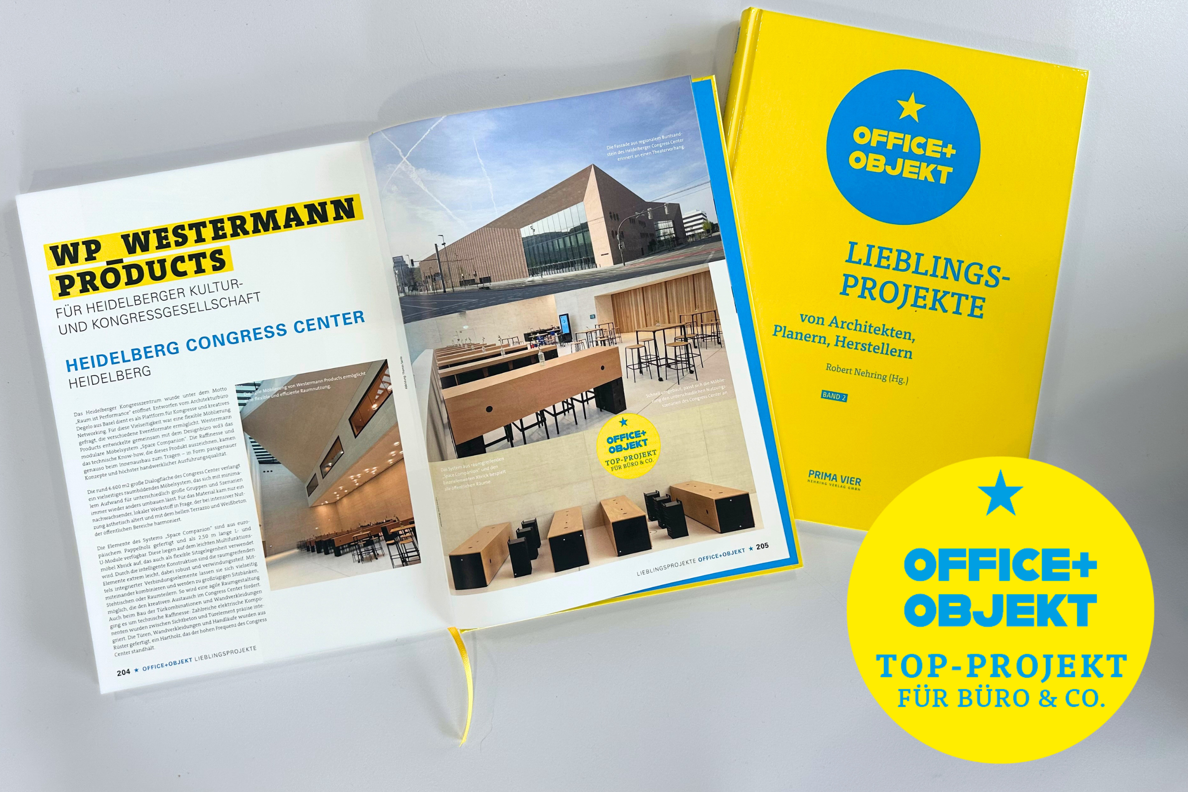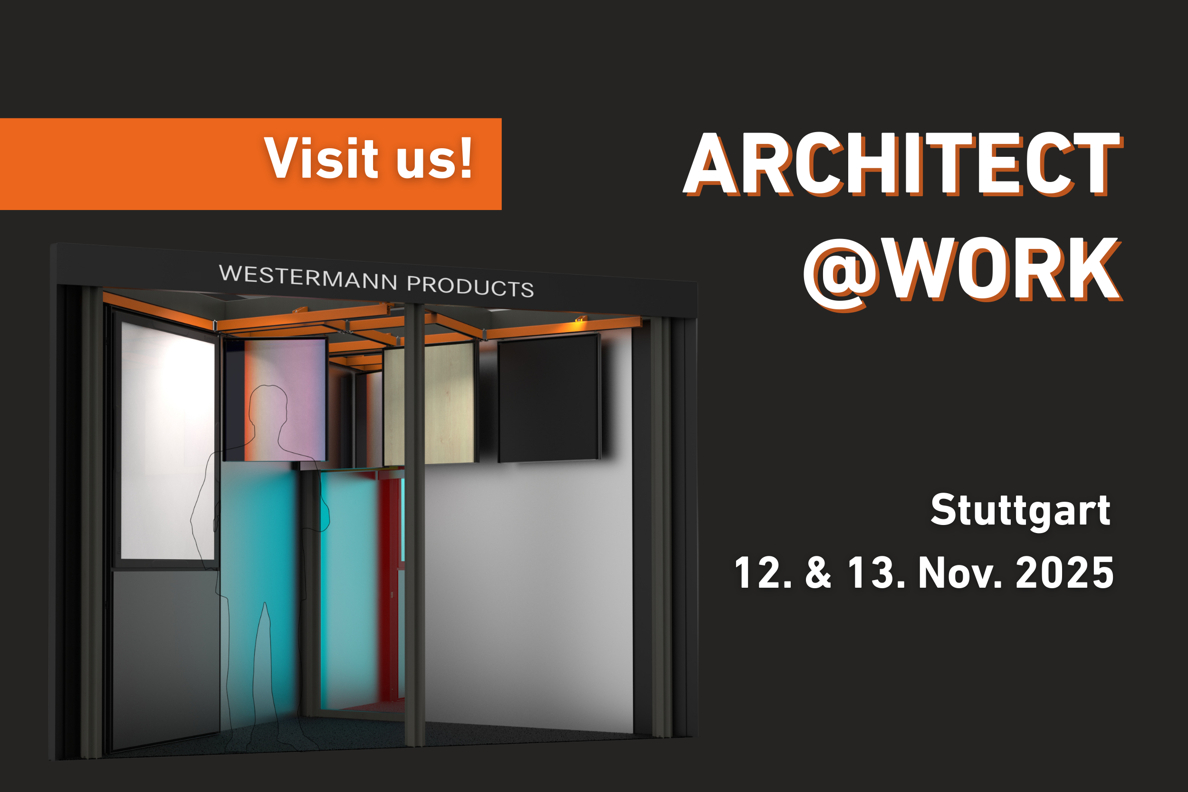For the new premises of the Allianz general agency Rockenfeller & Pflüger in Flacht near Weissach, Westermann not only realized the high-quality interior design of the work and functional rooms, but also equipped the 500 square meters of office space with furniture from westermann products' own motu furniture series.
In close consultation with the customer, his wishes and ideas, coupled with our expertise and experience, an open-space structure with 24 workstations was created.
Architect:
Architects LEE+MIR
Design Team:
Architects LEE+MIR
Owner:
Allianz general agency Rockenfeller & Pflüger
Weissach, Germany
Completion: 2017



